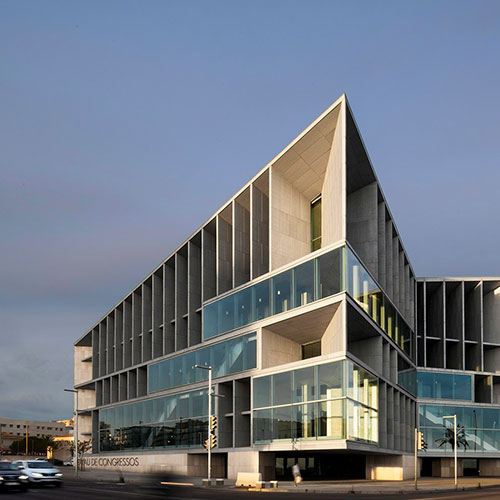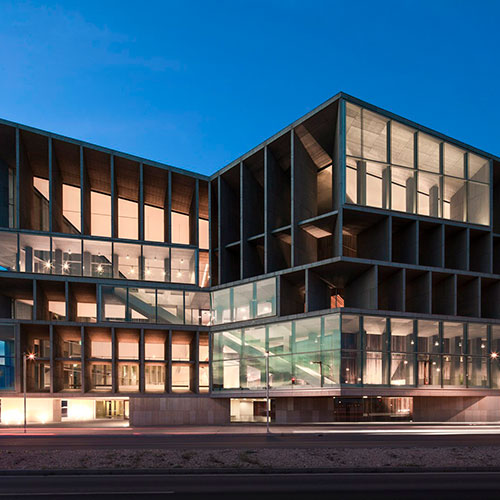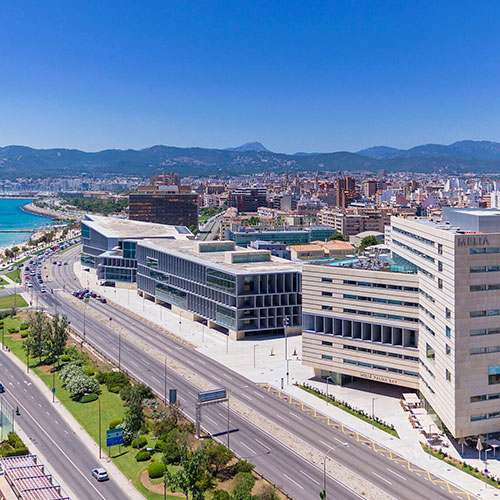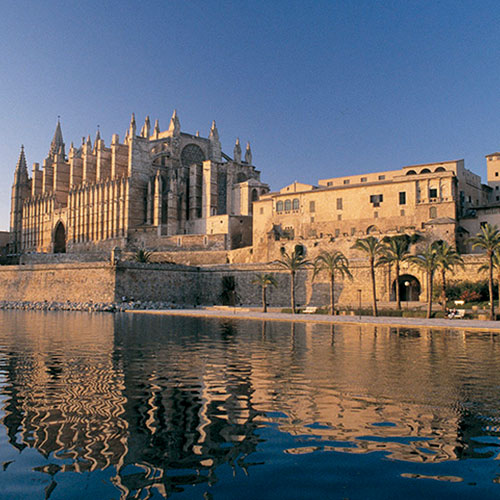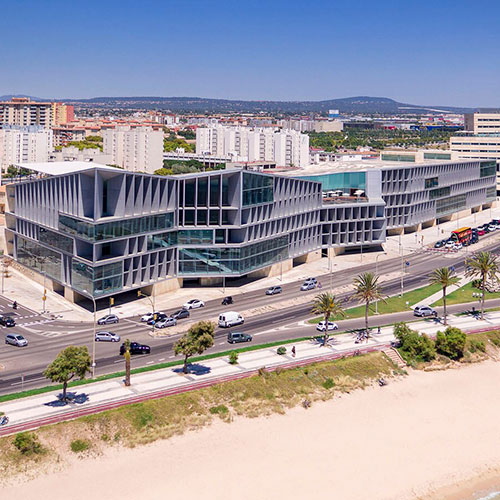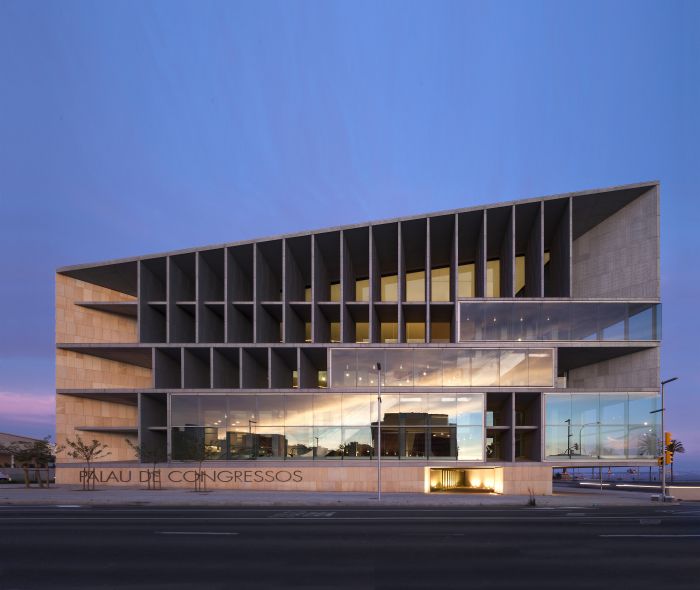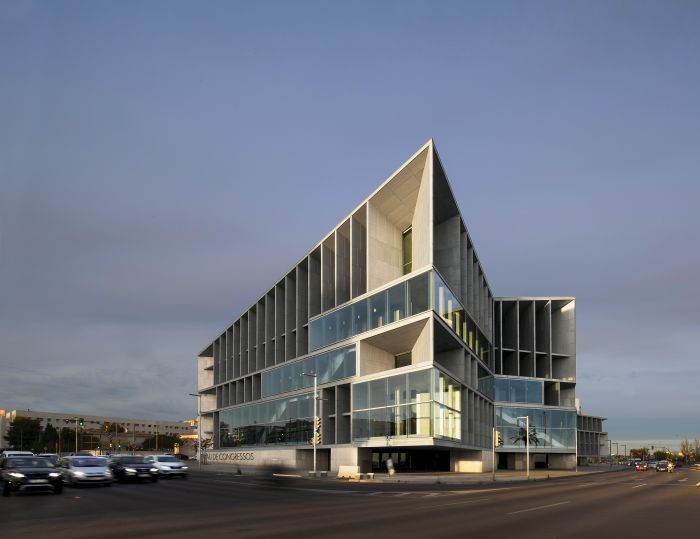A beached fish - Congress Palace
The project - A beach fish
The solution offered by Francisco Mangado for the new Palma Convention Centre might be best interpreted as two long lines which run along the northern and southern edges of the site facing the sea. Two parts of the city wall that, while lacking in physical strength, maintain their functional intensity and architectural significance.
One of these, facing north, has all the main support services as well as the suppliers' and staff entrance. However, the more important of the two, which is south facing and overlooks the sea, will have a deep façade, made up of a vertical framework which brings to mind the density of the original city walls; these being four metres thick. This avoids the direct illumination of the interior yet at the same time allows the installation of stairways and escalators which, depending on whether one is going up or coming down, provide excellent views of the horizon over the sea. These communication paths are outwardly visible, like huge glass screens incrusted in the overall structure.
On the top floor we find the convention rooms and an impressive restaurant surrounded by a hanging garden with unrestricted sea views. These facilities will be directly connected to the main body of the hotel by means of a bridge leading to a separate storey of the hotel, which will facilitate the use of these facilities by the general public. This floor will have gymnasiums, swimming pool and thermal baths as well as another restaurant, all of which are an extension of the facilities offered at the convention centre.
The convention halls have been designed with a view to ensuring they are multifunctional and providing maximum flexibility. In addition to their use for large congresses (with a capacity for 2,400 people), they may also be used as an auditorium by eliminating the seating below the amphitheatre, where the acoustics are unacceptable unless amplifiers are used. All the halls can be divided by means of mobile panels which enable several smaller congresses to run in parallel.
The project as a whole sets out on one hand, to make the best use of Palma 's natural light, while at the same time creating a system of reflections and highlighted shadows. On the other hand, it tries to conjure up the image of a large fish, beached on the shore, with shapes which are sharply defined yet flowing smoothly; this explains the continual flow of the roof itself which is only hollowed out where the hanging garden of the restaurant appears as a viewing platform with views to the sea and the costal promenade.
Date last modified: September 30, 2021



